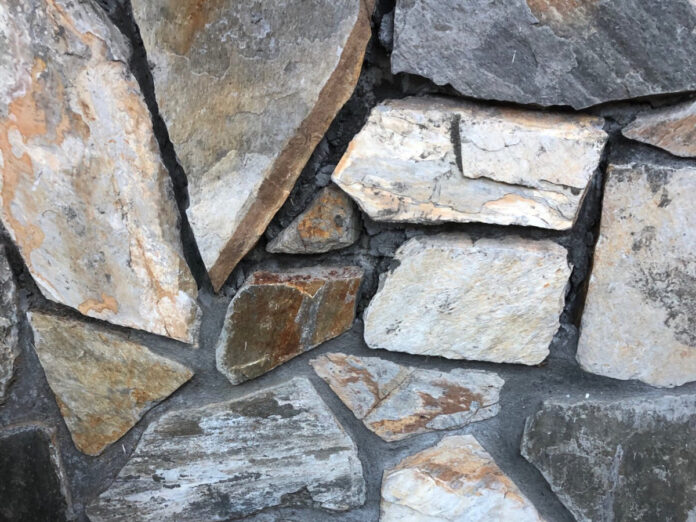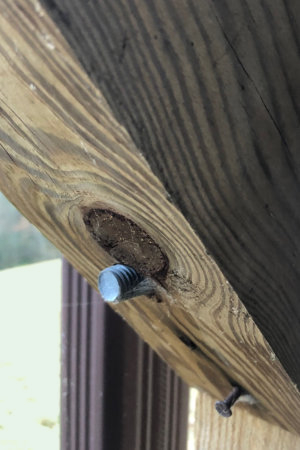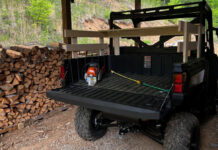
Just got back from a road trip to accompany the home inspector as he inspected our future home. There are no hotels in the immediate area, so we did what I am going to call “wilderness glamping,” which in this case means we had a roof over our head and a platform floor, but not much else. Had to bring our own air mattress, sleeping bags, cookwear, utensils, battery-powered lantern, etc. We cooked canned hash and eggs on our cast iron frying pan for breakfast and a can of chili with corn bread for dinner. Hearty fare!
It rained about half the time we were there, so we were very glad for the roof of our shelter. Tent camping would have been far more miserable. The nights were quite chilly thanks to the cold rain.
Being off grid, there was no WiFi and no cell signal. Driving to the house on Friday, we hit a spot with signal and our phones beeped and bonged as texts, emails and voicemails popped up. The signal disappeared a mile further. And you know what? Outside of easy access to the weather forecast, I didn’t even miss the lack of constant connectivity.
As we headed back to civilization late Saturday, I wondered what had been happening in the world and if we had missed any momentous news. Nope. Same stuff, different day.
The Inspection Report
The good news is that the house is generally in good shape. It is structurally sound, and all the mechanical aspects and appliances are in good working order. The chimneys are safe, the wood burners are installed correctly, the metal roof is in good condition, but there are a few screws that need to be tightened. Most of the issues are cosmetic.
Many of the things the inspector found are very minor, like a small crack in the garage floor and that the laser beam on one of the garage doors wasn’t lining up correctly which caused it to reverse when you tried to close it. (I fixed this problem in just a few seconds before we left.) There were also two electrical outlets missing their cover plate. That’s a code violation, but a new plate is less than $1.
The bad news is that it looks like the current home owner, who did much of the finish work himself, stopped some jobs about when they were about 90 or even 95 percent done. In other words, a contractor would have had a punch list, but he didn’t. Maybe he got tired, maybe he was distracted, maybe he ran out of money, or maybe he just figured it was good enough. Here are two examples of what I mean:

There are large bolts used to secure some of the deck braces to the poles that hold the deck up. Some of these bolts do not have washers and nuts on them. Why? Why not take a few minutes to countersink a washer and bolt? Otherwise the deck is very well made. It is robust with stringers every foot, properly lagged to the house, and has plenty of support. It’s just that a few of the braces on the support are not attached properly. Seem like a silly oversight.
Some of the exterior has a rock fascia as you can see in the main photo. Most of this rock is grouted, but in a few places (like under the deck, where it doesn’t show) the rock is not grouted but just adhered to the wall. This would be like having tile on your shower wall without grout between the tiles to keep out the water. Why did he stop before the job was done? No idea. There are also a few places where the rock peters out, leading me to believe that he ran short of rock. Maybe he ran short of cement grout too?
Surprise: No Propane
Pretty much every house we’ve seen has had a propane tank out back, but this one does not, and we didn’t realize that this was an all-electric house until we did the inspection.
Every appliance is electric, including the cook top and oven and the hot water heater. It has a heat pump and should it get too cold out for it to function efficiently, there are electric heat elements that will kick on to provide heat. Hopefully, we’ll avoid that by using one or both of the wood burners.
From our perspective as preppers, there are two downsides to an electric house:
- If the power goes out, you need a really large generator to run the house. If the oven and cooktop were gas and the hot water heater used gas, they would take only a small trickle of electricity to work. That’s not the case here. Our portable generator will help keep the lights on and run the refrigerator, but we’ll be heating water and cooking on the wood stove, the barbecue grill, or a Coleman stove. Will we upgrade to a big 16Kw are larger generator? I doubt it. We’ll just make do.
- All-electric houses are bad if you want to run your house off-grid using solar, wind or hydropower. Why? Because you need to produce and store significantly more electricity to power an all-electric house than one with a propane-powered stove, hot water heater, dryer, furnace, and possibly even a propane refrigerator. We do not intend to move off grid, but the all-electric house takes that option pretty much off the table economically. Of course, in a long-term disaster, propane runs out, but it is sure convenient while it lasts!
Gravity Fed Spring Water
You’ll notice that I didn’t mention the well pump when talking about electrical power. That’s because this house uses water from a spring located uphill from the house. No pump is needed because gravity provides the water pressure.
We collected a sample of the water for testing. I also inspected the spring, although there is not much to see. I’m going to try to track down the contractor who improved the spring and installed the water supply and talk to him. I will provide a full update on the gravity-fed water supply, including the test results, once I have more information.
A Long, Close-up Look
In our experience, when you are looking for a new home, you often spend only 20 or 30 minutes in a house. You walk through it quickly, trying to decide if you like the kitchen, if your bedroom furniture will fit, if you can turn a bedroom into a home office, where you’re going to put the gun safe, and if there’s room for your storage food and other preps. Even if you find a house you like, you can’t take too much extra time because you are scheduled to be somewhere 30 miles away 45 minutes later.
The inspection took several hours, giving us much-needed time in the house. First, we wanted to be sure we were comfortable there. Did it still impress us two weeks later? Second, we measured every room and drew a rough diagram. Later, I will create room layouts in our graphics software and we’ll make sure our furniture will fit. This will allow us to have the furniture positioned exactly where we want it when the movers arrive. Third, we asked ourselves: Is there anything here we can’t live with? Is there anything missing we can’t live without? Any changes we would want to make before we move in?
Thankfully, after half a day in the house, we were still happy with it and are continuing to move forward with the sale process.






